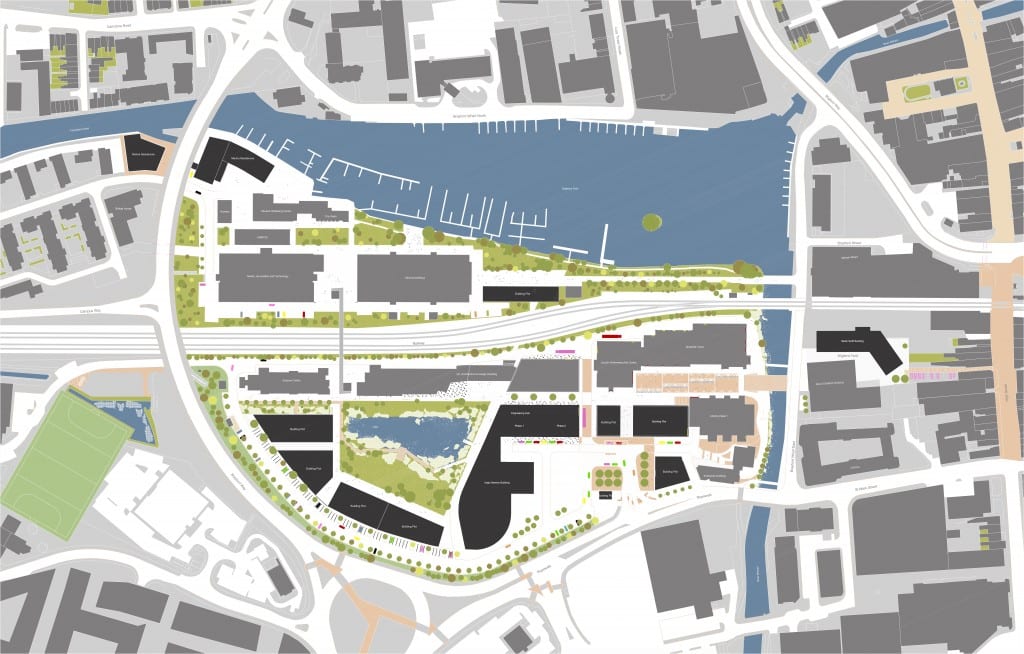University of Lincoln Masterplan Update
March 2024
The University of Lincoln Estates team are currently working on the next masterplan for the estate. A dedicated website is being created to host the new masterplan and will be available soon.
Principles
The Campus Masterplan sets out the parameters for the development of the Brayford Pool campus. It was granted a 10-year outline planning permission by the City of Lincoln Council in March 2013.
The Masterplan does not define the design of individual buildings; instead it illustrates their location, scale and other key parameters. It also sets out eight principles for campus development:
1. Integration into the city
From its inception, the campus has always been seen as part of the city. It should continue to improve its integration into the existing urban pattern. New connections should be made wherever possible or practical with key adjacent city streets or areas. Wigford Yard, as an example, should be opened to pedestrian traffic and linked to the High Street in collaboration with the City Council.
2. Legibility and accessibility
The University should be open, legible and permeable to all pedestrians. Streets and routes within the campus and from the campus to the surrounding city areas should be easy to use and navigate, and as direct as possible. Level changes should be avoided where possible, ground floor levels of building should be level with the streets or spaces around the buildings, and the public realm should be planned and designed to be fully accessible to people with disabilities or limited mobility.
3. Public spaces
The masterplan should form a series of interconnected squares or open spaces, with buildings placed to define these spaces clearly. Each of these open spaces should be designed to have its own character or sense of place, but to be unified by using common materials, planting or design detail. The connecting or linking routes between spaces should be appropriate to their functional requirements (i.e. main pedestrian route or service route) but can be relatively narrow to give a dense urban pattern of development, whilst still allowing generous ‘breathing spaces’. Existing squares or spaces (for example the square between the Engine Shed and Library) should be better defined where possible with new buildings, and subject to the same strategic landscape principles.
4. Views
New buildings in the south-east quadrant should be arranged specifically to allow good views of the Cathedral from the principal areas of public realm. The Cathedral view should not be ubiquitous, but should be ‘framed’ or controlled by the specific placement of buildings. Other axial or long views should be created through the campus where possible to aid legibility.
5. Entrances
The future development of the south-east quadrant should enable the ‘entrances’ to the campus to be re-emphasised and in some way clarified. The public square between the library and Engine Shed should in the future be the primary pedestrian point of access and orientation to the campus. Alongside this, the vehicle entrance from Ropewalk should be re-addressed so that it becomes a well designed place in itself, a point of access and orientation, and the principal point of access for taxis and private cars.
6. Flexibility
The masterplan should be arranged to be specific where necessary, but to allow flexibility in the final positioning, size and design of individual buildings.
7. Sustainability
The masterplan should promote sustainable future development, in terms of limiting energy use and carbon emissions, promoting sustainable methods of transportation and movement, responsible use and disposal of water, and recycling of waste. By its very nature an initial masterplan cannot expect to define a detailed specification for the buildings in their final form as it needs to maintain a level of flexibility to anticipate and adapt to future events and conditions. The kinds of technologies, priorities, equipment and methods of measurement that we have access to today may not be as relevant or appropriate in five, ten, or fifteen years time. There are now however overriding and established principles that can be followed to minimise the impact on the environment, particularly the levels of carbon emission and energy use, and to mitigate climate change.
8. Learning Landscapes
The research paper Learning Landscapes in Higher Education published in 2010 offers a number of principles for the design and development of teaching and learning spaces. Whilst this research paper is more detailed than can be accommodated in this document, the principles, where applicable, should be embodied into the masterplan. Whilst some of the principles are more relevant to the process design of individual buildings or spaces, this research does identify that “the vision and mission of a university can be enhanced by ensuring that each new teaching and learning space is designed so as to create the feeling of a coherent campus by articulating a sense of community and connectivity based on a university’s identity and brand”.
Documents
The Masterplan consists of a suite of documents. You can download these using the links at the bottom of the page.
Most readers will find the Design & Access Statement and the current masterplan drawing (below) of greatest interest.

