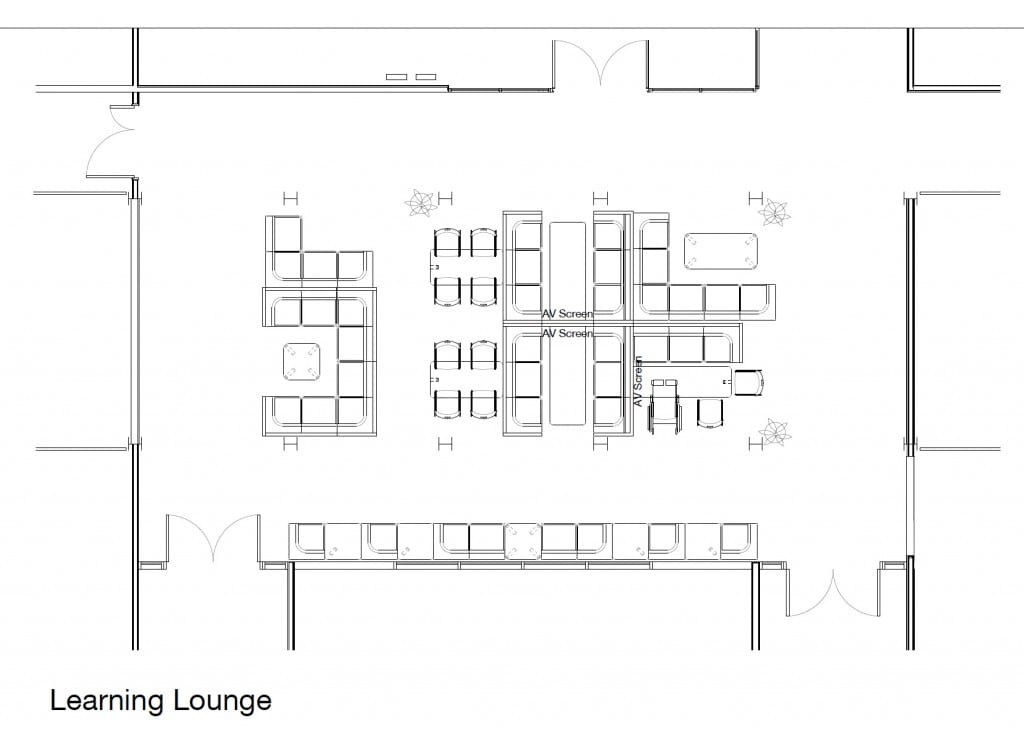This project is now complete. The below information is an archive.
This page showcases the project work of phase 2 of the refurbishment and reconfiguration of the Media, Humanities and Technology Building, which was renamed to the Alfred Tennyson Building.
Phase 1 of the project included creating new seminar rooms on the third floor, a purpose built dance studio and the addition of two new lifts. Works were completed in February 2018.
This next phase continues to improve teaching and learning spaces as part of our investment in enhancing the student experience.The works will involve creating four new seminar rooms along with providing additional social learning spaces for staff and students on the third floor.
This phase of the project also includes works to the external facade of the building to improve the thermal efficiency, solve leak issues and modernise the appearance of the building.
You can keep up to date with project progress using the link below:
New learning lounge:
The new learning lounge in the middle of the third floor, created by removing three rooms, will include power provisions within the soft seating and AV screens within the seating booths for group working. 3D visuals of the space are being produced and will be shared shortly.

Alternative social spaces for Postgraduate students:
During the MHT refurbishment works, the 3rd floor PG Common Room is unavailable. However, the following locations provided social and breakout spaces for group study and private work on a ‘bring your own device’ basis.
Minerva Building 2nd Floor Social Learning space:
Includes private booths with AV screens
Week 1: 30th April 2018
Contractors have set up on site and strip out of rooms has commenced. Scaffolding adjacent to the south fire escape has been installed and this will provide a means of transporting materials to and off site. Access to the P4 car park and service road is maintained during these initial works.
Week 3: 14th May 2018
Soft strip out continues and demolition to commence towards the end of the week of partition walls. Strip out of mechanical and electrical equipment continues with chilled beams being removed from site. A skip is due to be delivered within the Kier loading bay area which will have some minor restrictions to parking in P4.
Week : 21st May 2018
Demolition of internal partition walls commences. Large skip delivery on Monday 21st May which will aid the removal of debris from site. A forklift will be in use around the skip and some minor restriction to parking in P4. A banksman will be in place during the works. Access will be required to some rooms on the 2nd floor to cap off services that feed the 3rd floor such as radiators. This is to be co-ordinated with the schools to avoid any disruption.
Week : 28th May 2018
Demolition of internal partition walls continues. Large skip to be removed from site towards the end of the week and parking spaces in P4 to be reinstated. All internal strip out to be complete by the end of the week. Works to the East and West stairwells are being programmed and to be communicated to building occupants. Works to the 2nd floor external facade are being planned and coordinated with the Schools.
Week : 4th June 2018
Strip out works conclude and first fix for Mechanical and Electrical systems will commence this week. Furniture for the new learning lounge area on the third floor will be ordered this week. Looking ahead, some noisy works to commence next week which will involve cutting channels in the floor for new floor power sockets.
Week : 11th June 2018
First fix for Mechanical and Electrical services continues. The west staircase will be out of bounds as the scaffold will be erected to allow remedial works to be carried out to the stairwell walls. New floor power sockets continue to be installed and some noise disruption is expected from this. Decoration works commence for some offices.
Week : 18th June 2018
We continue to install the partition walls for new seminar rooms and first fix of Mechanical and Electrical services continues. Upcoming works include further new partition walls being installed and decorations to offices.



