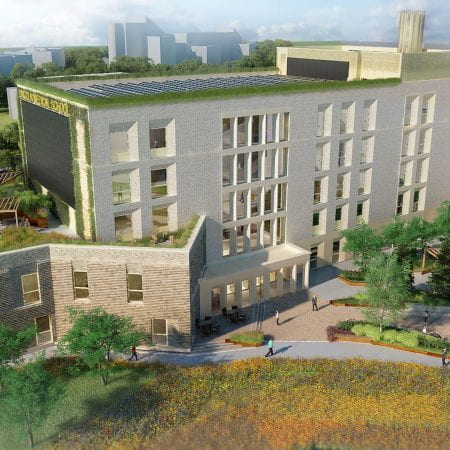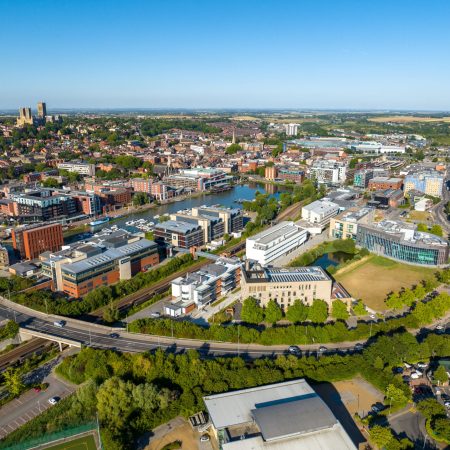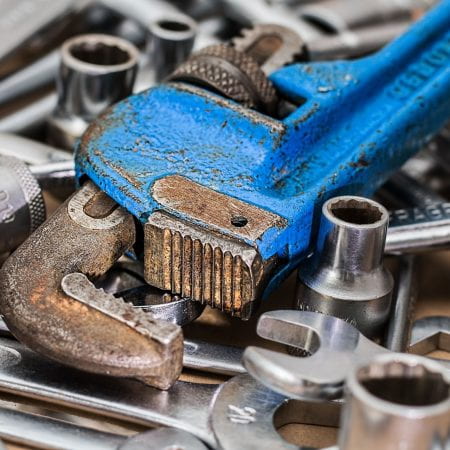We have a busy Minor Capital programme of works each year to upgrade and refurbish areas of the campus.
Our 2019 Programme of works was as follows:
» Interim Medical School Facilities
Works include the reconfiguration of rooms on the 1st floor to create the interim Anatomy Prosection suite for the Lincoln Medical School. A new air handling unit will be installed that will be dedicated to the Anatomy suite, as well as a new partition wall in INB1303 and the formation of a doorway from INB1302 into INB1303 for the Anatomy Store. The room will be converted into a wet lab with vinyl flooring, handwash sinks, lab sinks and dissection tables.
As part of the works to create the interim Anatomy Prosection suite, 2 additional rooms will be reconfigured for the School of Computer Science. In INB1101, we will be increasing the power and data capacity to turn this into a 28 workstation computer lab. In INB1304, we will be installing a curtain track, AV screen and additional power and data to turn this into the Digital Virtual Reality Lab.
» Minerva Café
Works include demolition of internal smaller rooms to create open plan café space. A new full height partition wall will be installed to screen the prep area along with a servery counter, new booth seating, window bench seating and lower level chairs and tables. A suspended timber slatted ceiling will be installed with incorporated lighting. External works will include cladding high-level windows and installing new lighting and signage for the cafe.
» Nicola de la Haye Building
NDH1002: Works to provide additional workstations within the room and increasing the capacity to 23. The air conditioning/ventilation in the room will be checked as there have been previous reports of overheating in the space. General decoration will be carried out as well as the install of new lighting within the room
NDH0002: Works to reconfigure photography store space into a new location for Art Shop. Shelving to be installed and the fire shutter recommissioned. General decoration will be carried out. Art exhibition space in the atrium will be removed and new hanging rails will be installed on windows to display artwork. The printer will be relocated to alcove space in the ground floor corridor and new seating furniture will be installed.
» Village Hall
VH0002: Works to remove existing partition wall between VH0002 and VH0003 and install a new folding wall. General decoration and installation of new ceiling and lighting.
» Cygnet Wharf Bin Store
Space outside tunnel leading to Bridge House behind Stephen Langton Building: Lindum’s working to create a new bin store with a retaining wall structure that is partially installed into the embankment, galvanised posts and tanalised softwood cladding


