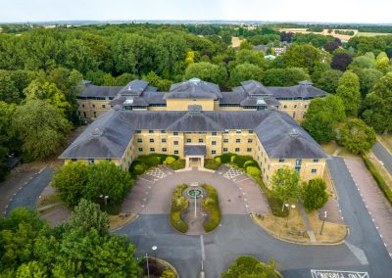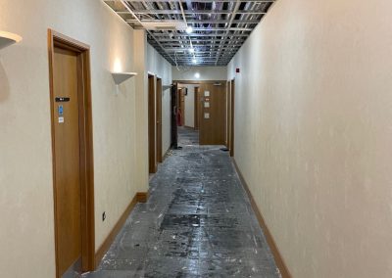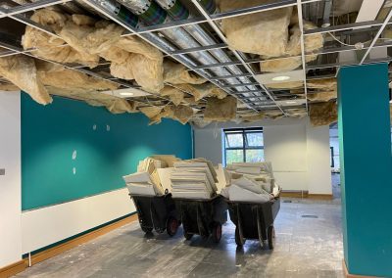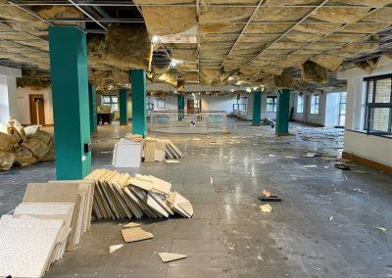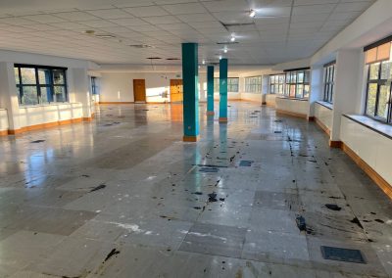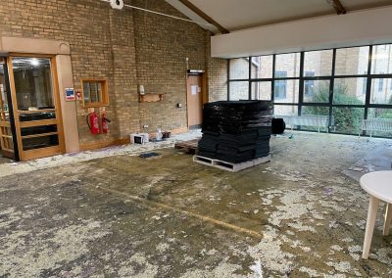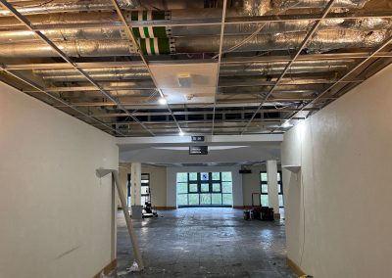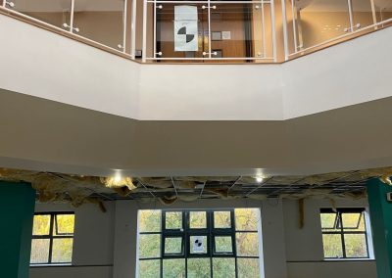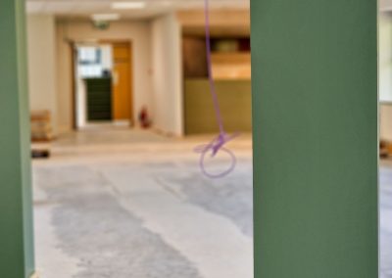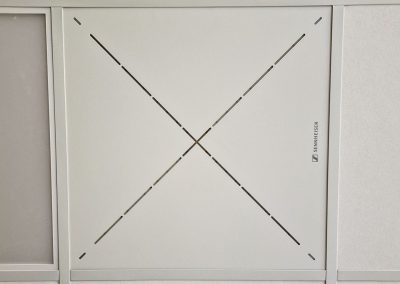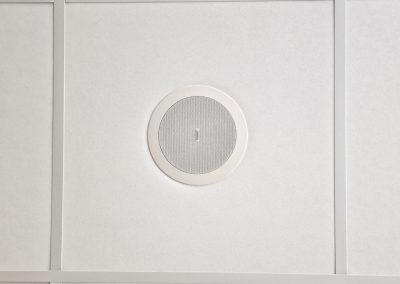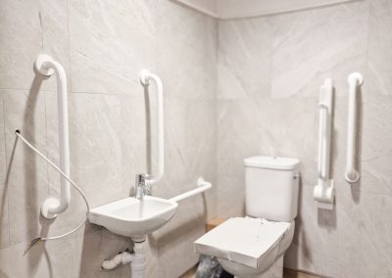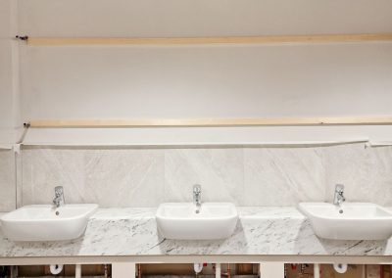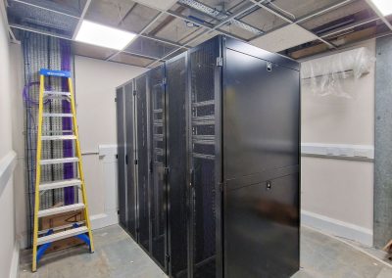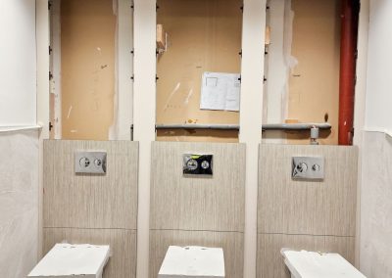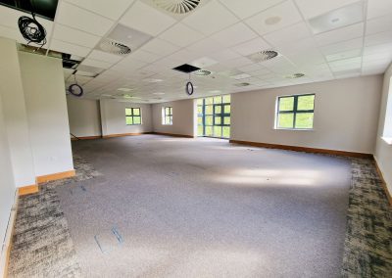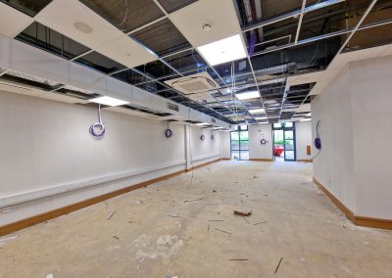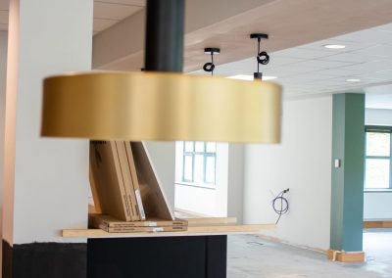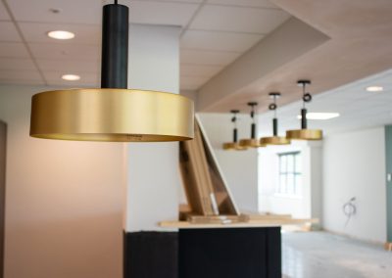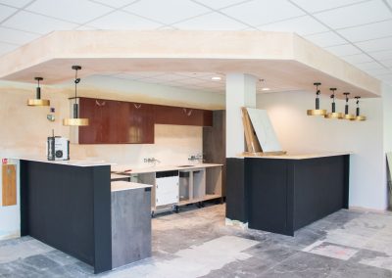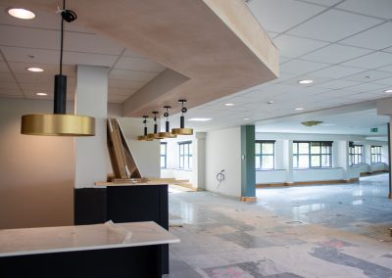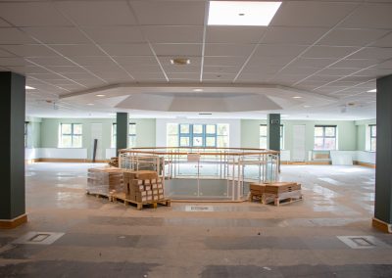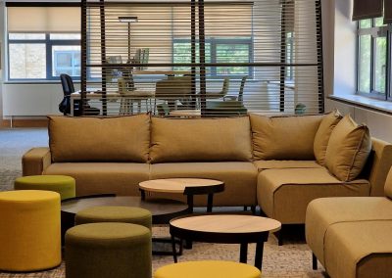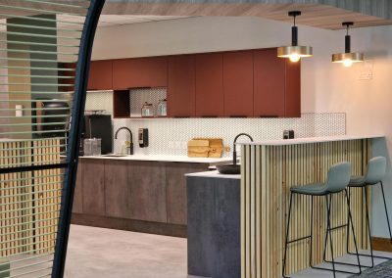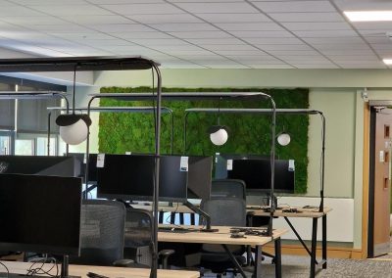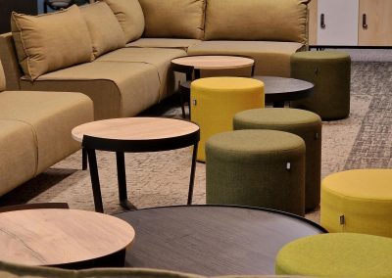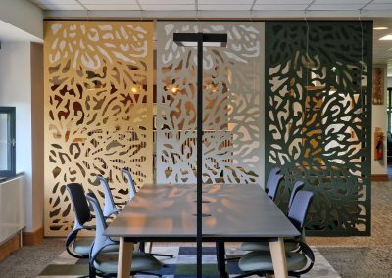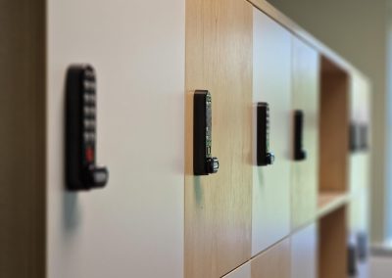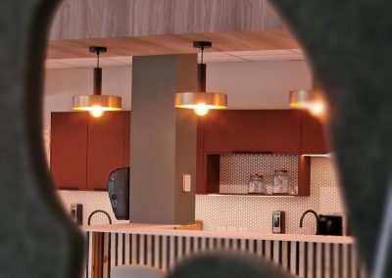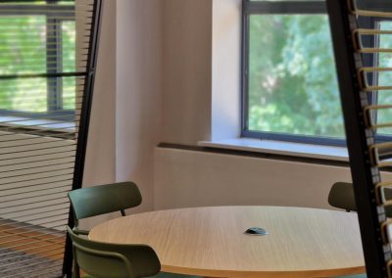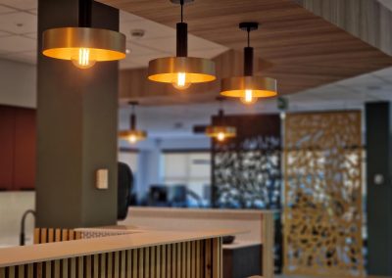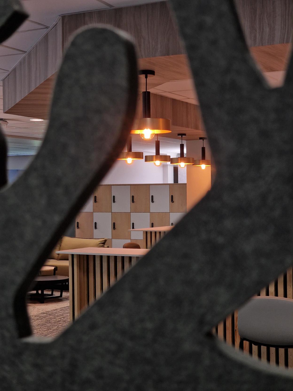
Lawress Hall is now the normal place of work for staff from most Professional Services departments, except those whose roles require them to have a permanent presence on the Brayford Pool Campus (such as Library and Student Support colleagues).
Following the upheaval of the Covid-19 pandemic, the redevelopment of Lawress Hall at the Riseholme Park has enabled colleagues to come back together face-to-face more regularly, creating new opportunities for connection and collaboration within and between departments.
This significant addition to the University’s estate supports new post-pandemic patterns of hybrid working whereby the majority of staff are able to work from home and from different on-campus locations, depending on their role, circumstances and business needs. There will be opportunities for colleagues to continue to use touchdown spaces when they are required to be on the Brayford Pool campus. Contractors started work at Lawress Hall in September and the first phase completed in June 2023, overseen by the Estates team which delivered the Lincoln Medical School building.
Project oversight is provided by a steering group with representation from across Professional Services.
Set in the picturesque grounds of the 220-hectare Riseholme Park north of the city centre off the A15, Lawress Hall was built in 1994 originally as a flagship HMRC training centre, with more than 120,000 square feet of floor space across four floors, including significant office spaces.
The renovation brought the major building back into use in a sustainable way, avoiding the carbon emissions of constructing new buildings and with ambitions to improve the property’s energy efficiency to support the University’s Net Zero by 2040 target.
The building has been fitted out with new furniture and modern office layouts that facilitate collaborative working. There is a central reception area, coffee hubs, dedicated ‘home zone’ desk spaces and storage for departments, open collaboration areas, quiet / private office spaces, and numerous meeting rooms of various sizes. A café can be found on Level 1, near the entrance of the building.
The lower ground floor swimming pool has been recommissioned, along with the gym, and there are longer term plans to develop Lawress Hall as a facility to support external conferencing and events.
There are more than 200 car parking spaces on site, cycle storage and the University has invested in a new regular shuttle bus service for staff transport between the Brayford Campus and Riseholme Park.
Getting to know the building and Riseholme Park
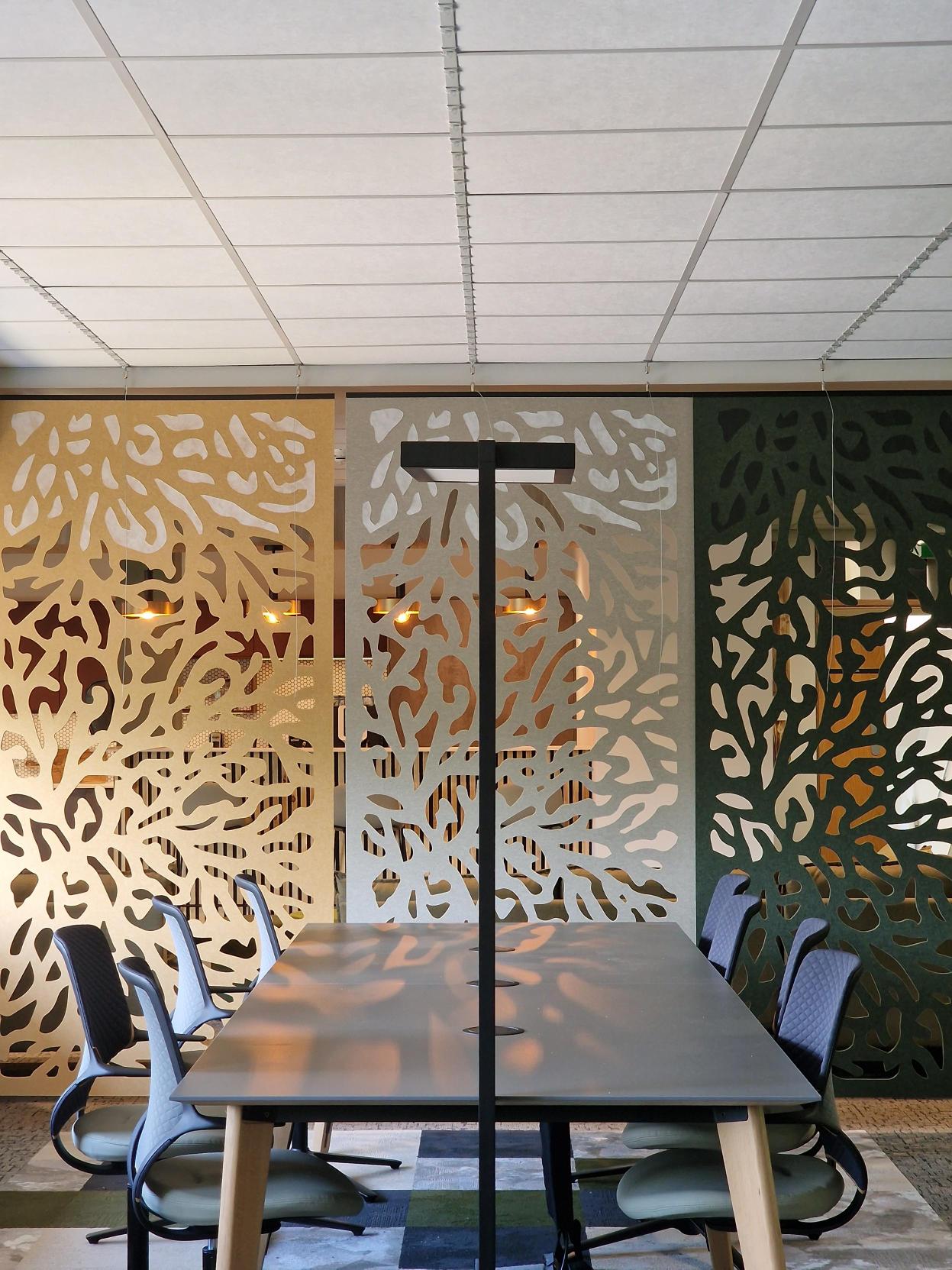
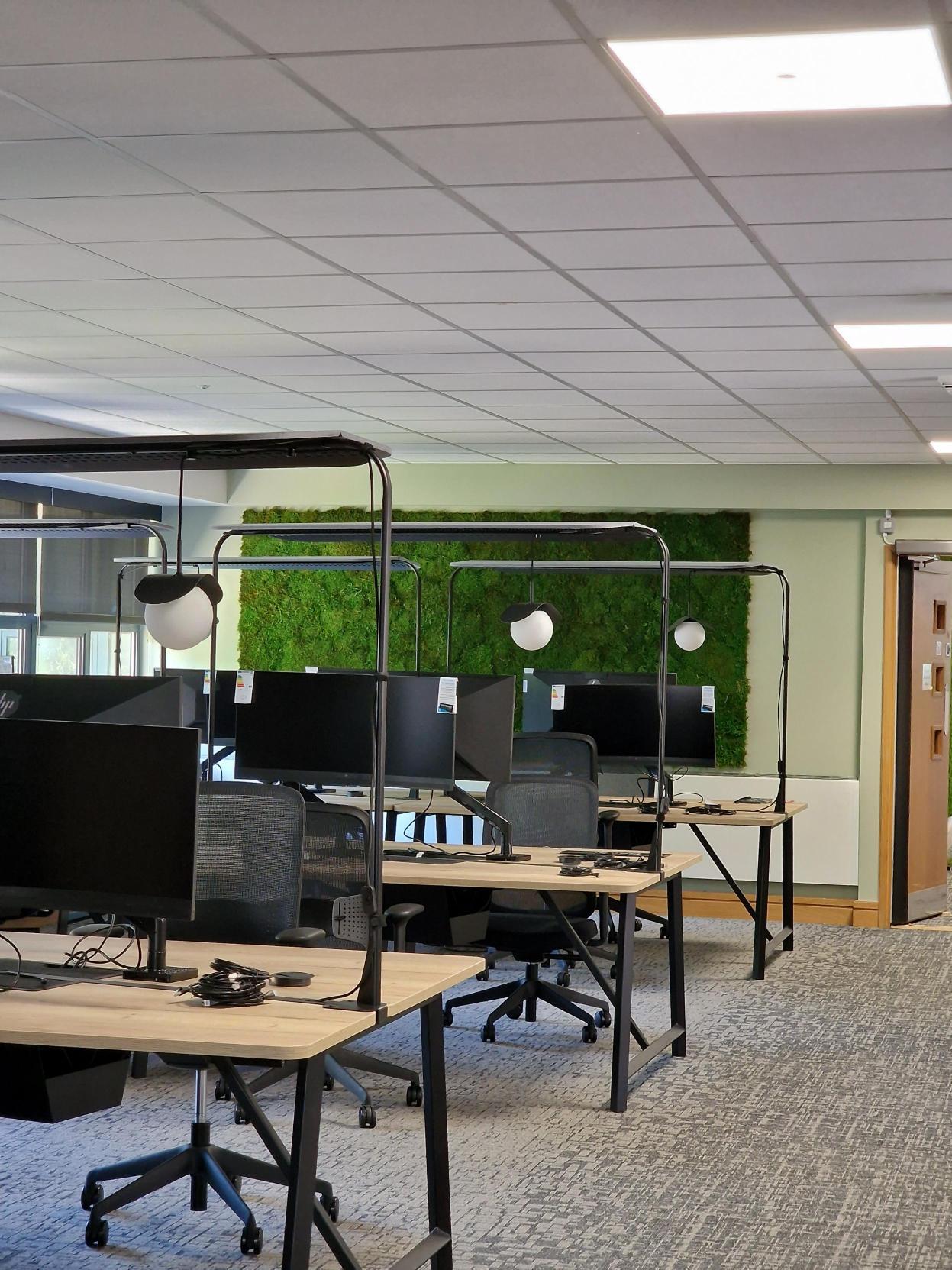

Project Updates
The first phase completing the office space facilitating the move in for Professional Services is now complete.
Essential refurbishment of ceilings, lightings and power has completed. New furniture and ICT infrastructure has been installed throughout offices, the entrance, café, conferencing rooms and several of the meeting rooms. New gym equipment has also been installed.
Further work will continue to Level 0. No work is scoped for the accommodation block at the front of this building at this time.
Scroll through the photo gallery to the right of this page for photos during the project.
Project Manager: Bevan Adams
Design Concept: Sophie Croft
Space Manager: Jayne Bannister
Contractors: Lindum Construction
Level 1 – Corridor
Work has begun stripping out old carpets and ceiling tiles for refurbishment of the building.
Level 2 – Removing ceiling tiles
A view of a large open plan office area in the hall, in the first stage of refurbishment.
Central well view to level 2 and 3
The floors are connected by a well view from the 3rd level down to the ground.
Lawress Hall Microphone
Microphones and speakers are embedded into the ceilings of the large meeting rooms on level 1.
Lawress Hall Speaker
Microphones and speakers are embedded into the ceilings of the large meeting rooms on level 1.
